Homemadehouse.com, HMT cribs version something.darkelvis' project house.56k no!
#1
My wife and I bought this house in june of '08 and we have been working on it ever since.
Some back story on the house:
The foundation was poured in '97 house finished in '99. The people that built it were an elderly couple. The man died in 04, his wife in 06. They left the house to their 4 kids who were already grown and had their own mortgages/families so they turned it into a rental property. The renters put holes in the walls, stained the carpet, did what renters do, etc... and cut the home value WAAAAAAY down. The house in 06 was appraised at over $300K, we bought it this summer for $163,000. The house is near a small airport used for crop sprayers and personal plains so the noise isn't really an issure. The skydiving place is also based out of this airport, it's surprisingly relaxing sitting on the deck after work watching skydivers all night in the summer.
The square footage of the house is 2055 sq ft upstairs, 1577 sq ft on the main level, approx 1600 sq ft in the basement, and 600 sq ft garage. The house sits on 1.25 acres just a few minutes out of town. 4 bedroom, 2 full bath, 2 half bath.
On with the pics, most of these pics were taken right after we bought the house, I will just add the updated pics in at the bottom.
Pics from my property line
Front
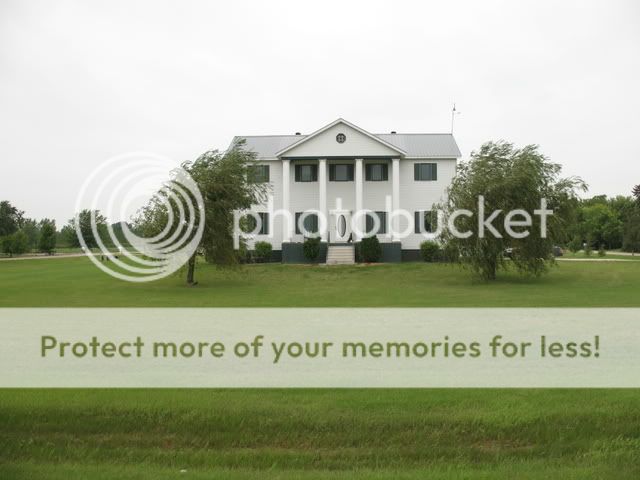
NE corner
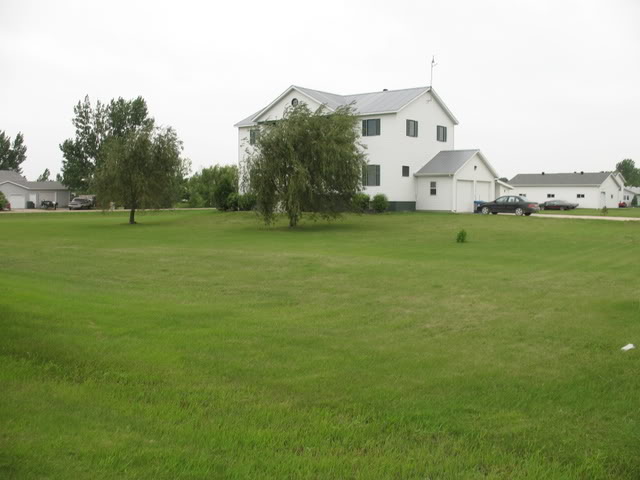
NW corner
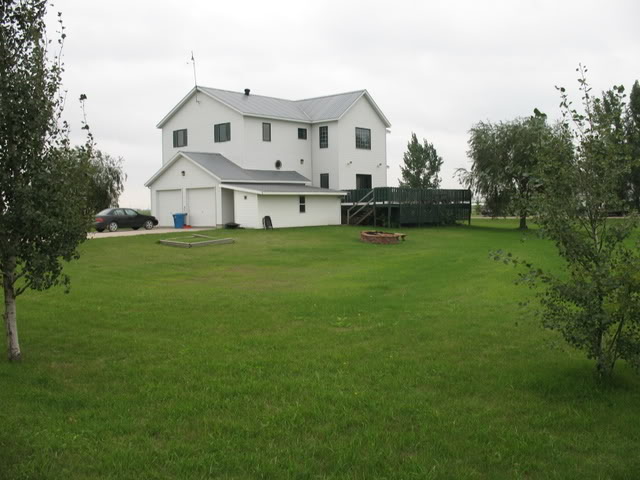
Back
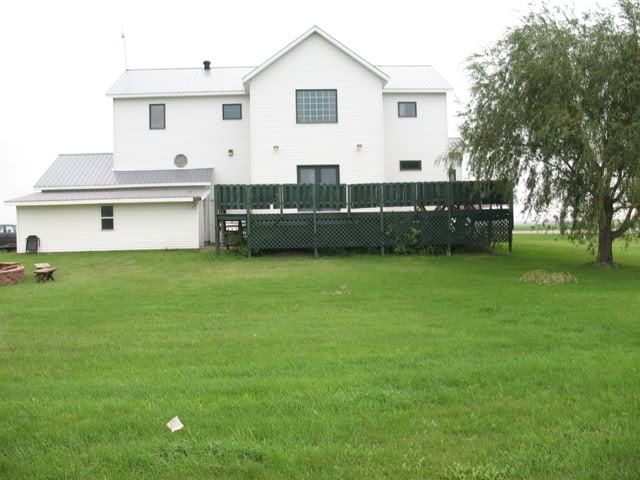
SW corner
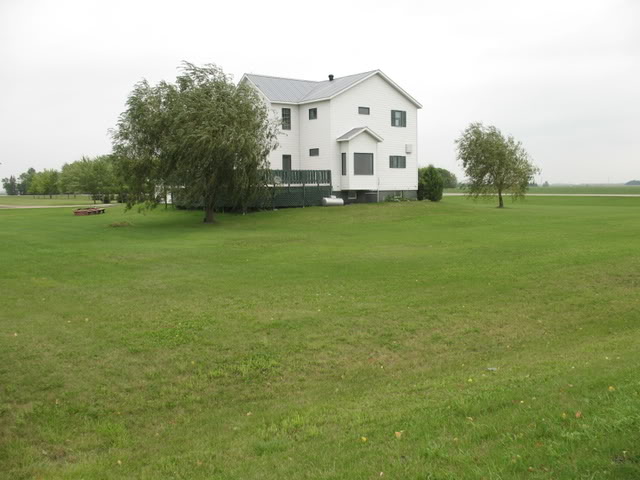
SE corner
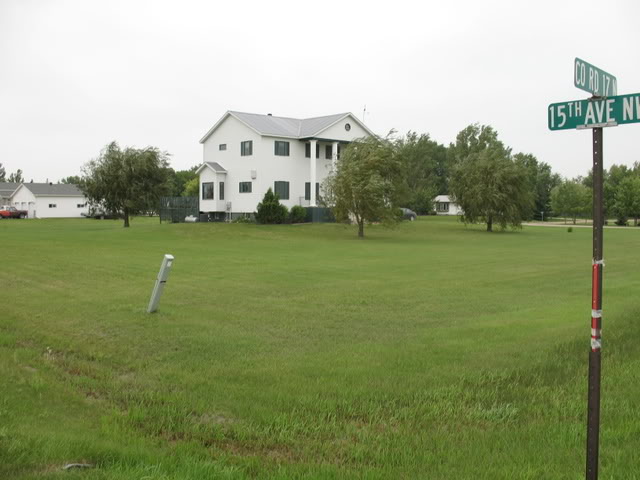
Arial view
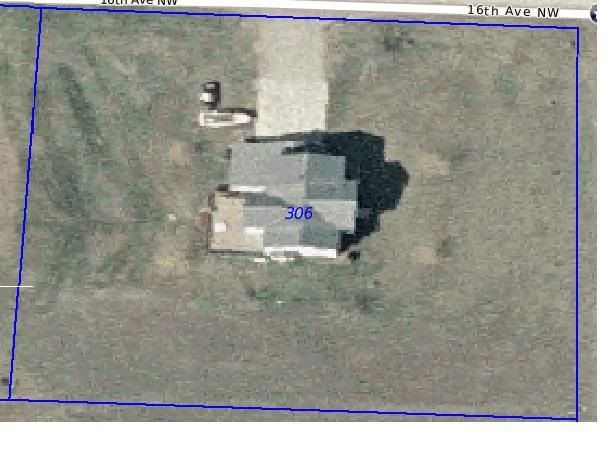
The deck
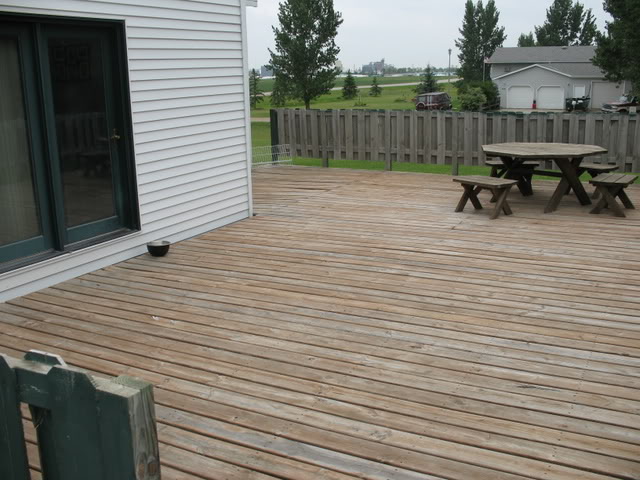
View from the front porch
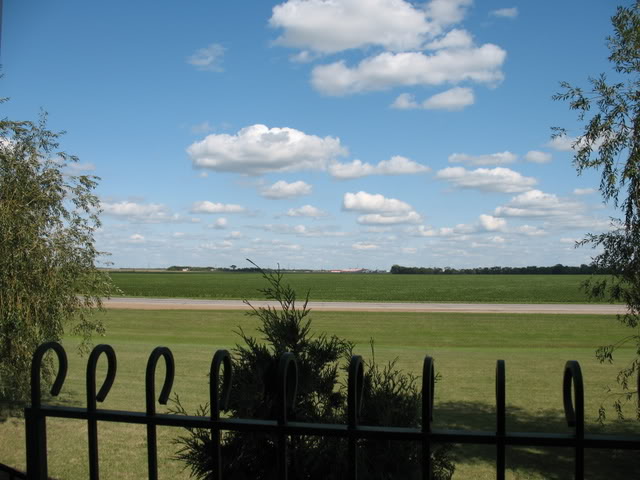
Some back story on the house:
The foundation was poured in '97 house finished in '99. The people that built it were an elderly couple. The man died in 04, his wife in 06. They left the house to their 4 kids who were already grown and had their own mortgages/families so they turned it into a rental property. The renters put holes in the walls, stained the carpet, did what renters do, etc... and cut the home value WAAAAAAY down. The house in 06 was appraised at over $300K, we bought it this summer for $163,000. The house is near a small airport used for crop sprayers and personal plains so the noise isn't really an issure. The skydiving place is also based out of this airport, it's surprisingly relaxing sitting on the deck after work watching skydivers all night in the summer.
The square footage of the house is 2055 sq ft upstairs, 1577 sq ft on the main level, approx 1600 sq ft in the basement, and 600 sq ft garage. The house sits on 1.25 acres just a few minutes out of town. 4 bedroom, 2 full bath, 2 half bath.
On with the pics, most of these pics were taken right after we bought the house, I will just add the updated pics in at the bottom.
Pics from my property line
Front

NE corner

NW corner

Back

SW corner

SE corner

Arial view

The deck

View from the front porch

#2
Tour of the main floor
Front entry
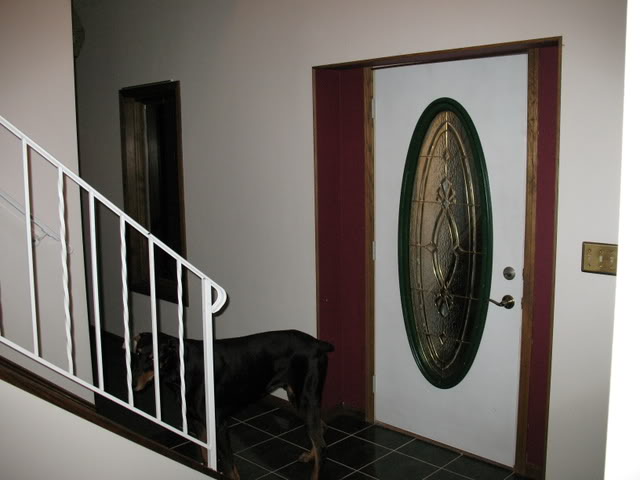
Looking to the office
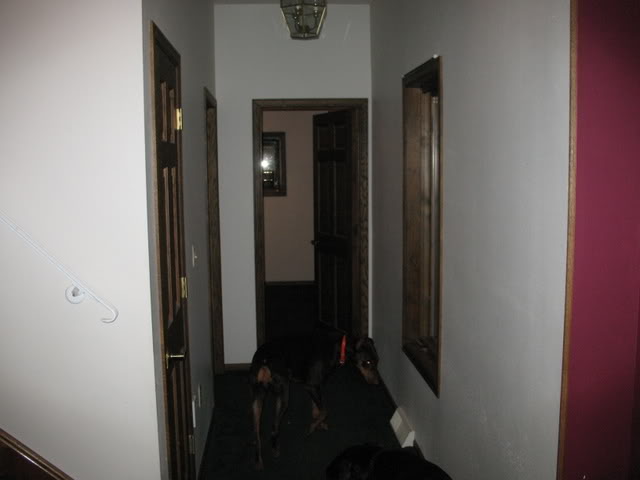
Looking to the living room, kitchen on the left
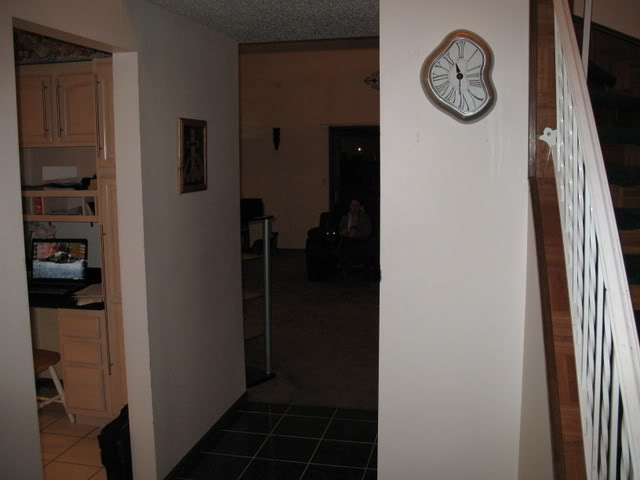
Front hall walk-in closet
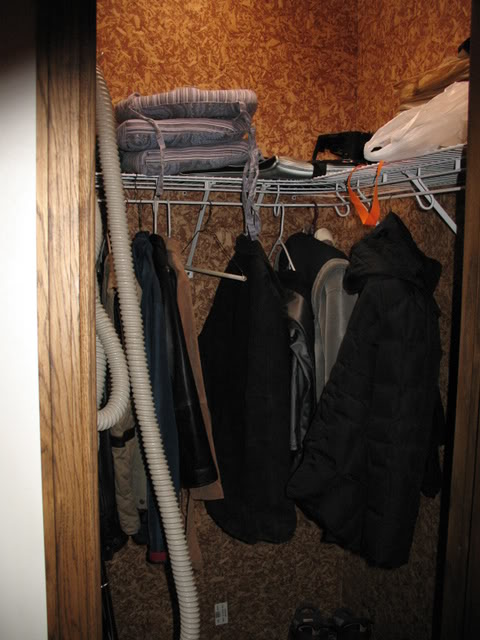
Main floor half bath
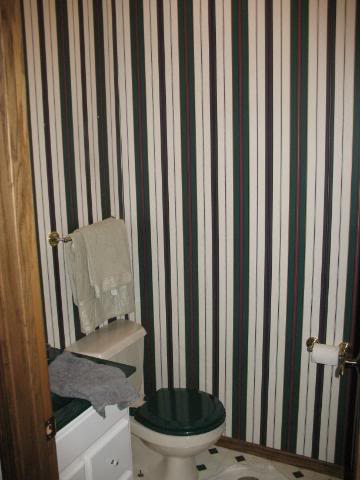
Office
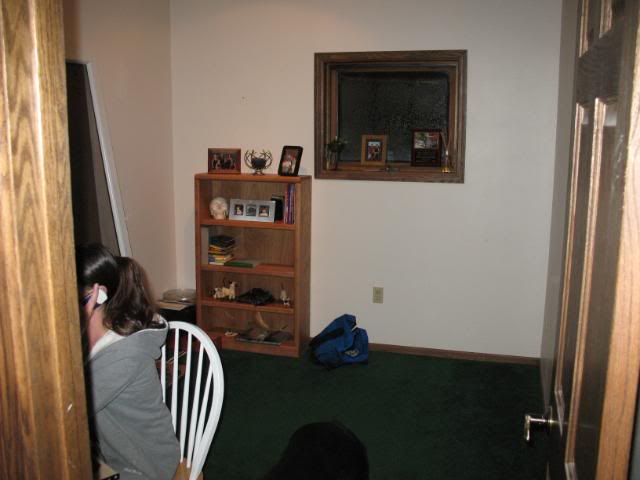
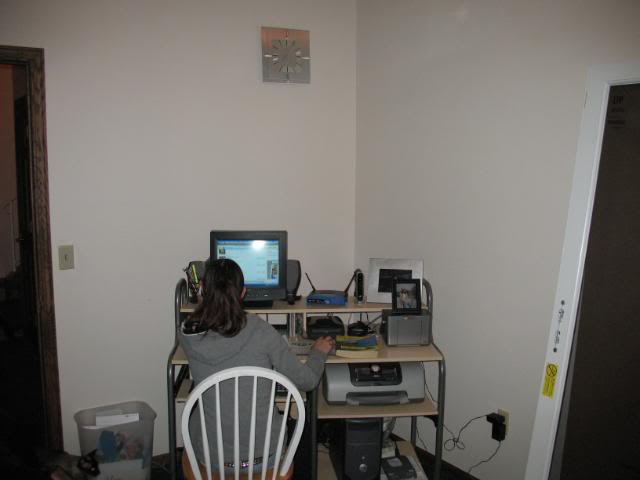
Living room
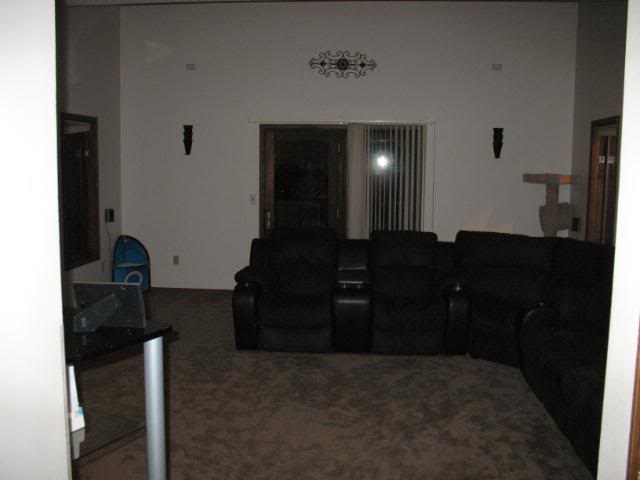
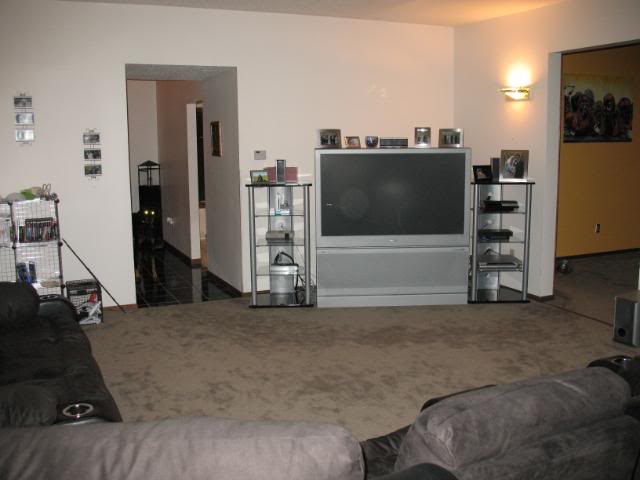
Looking up to the balcony from the living room.
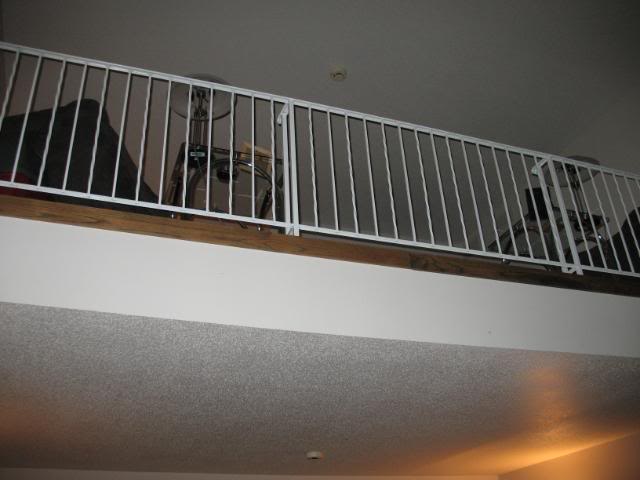
Kitchen, after we started ripping down wallpaper and putting up cabinet hardware
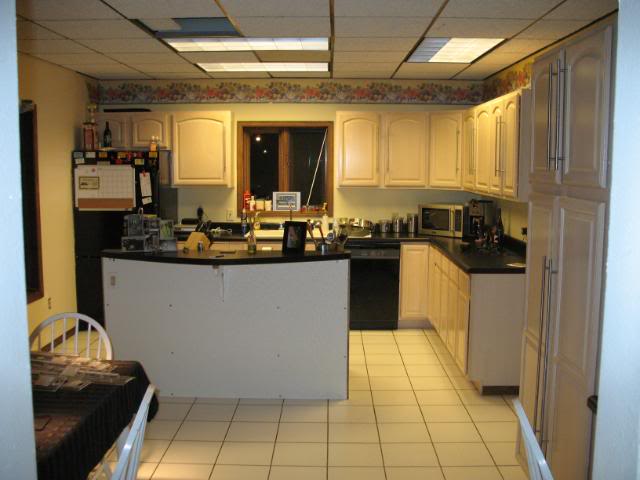

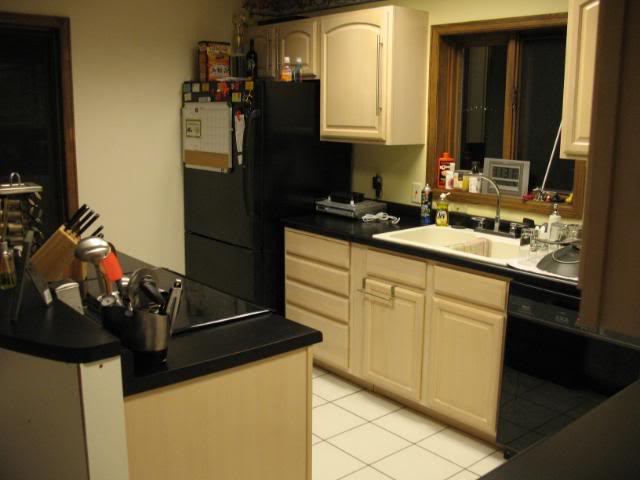
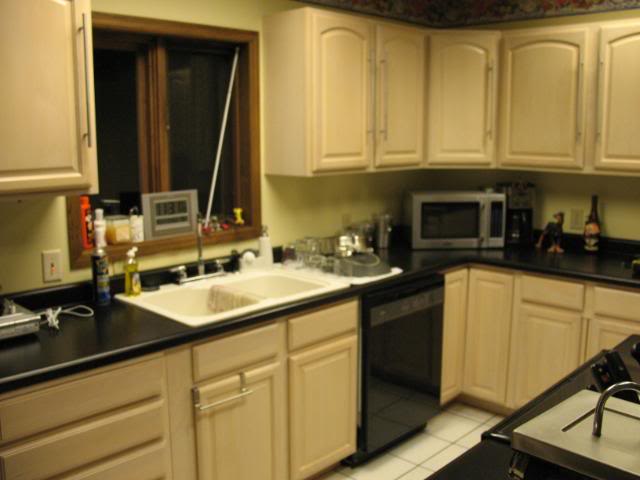
Dining room, I don't have any before pictures, but it was the same maroon/purple that surrounds the front door and it had a HUGE chandelier in it.
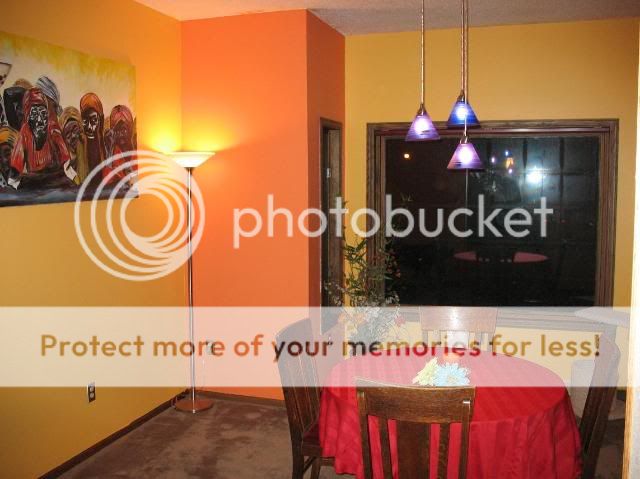
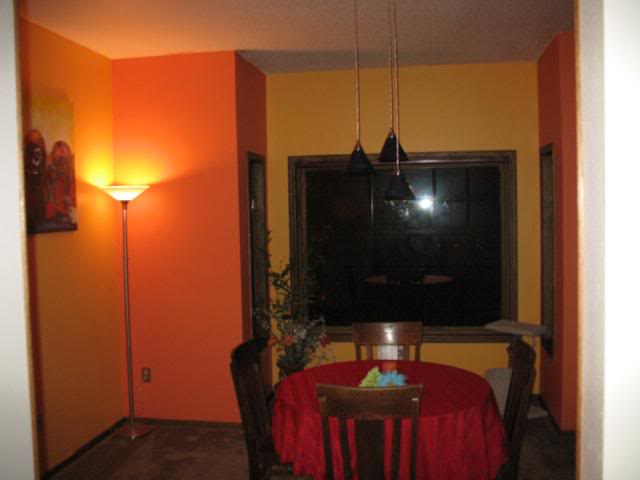
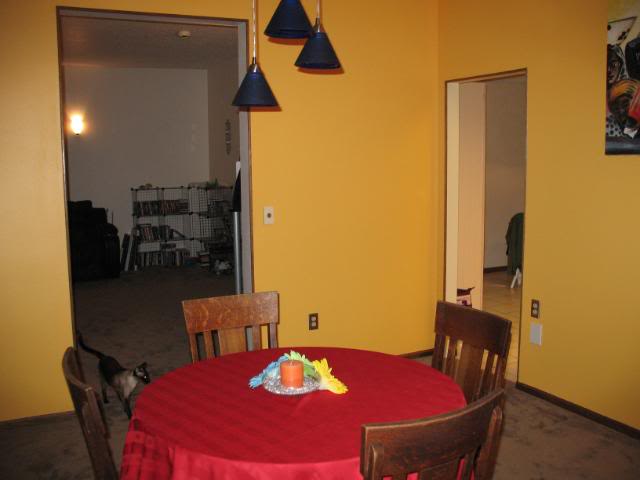
Looking into living room
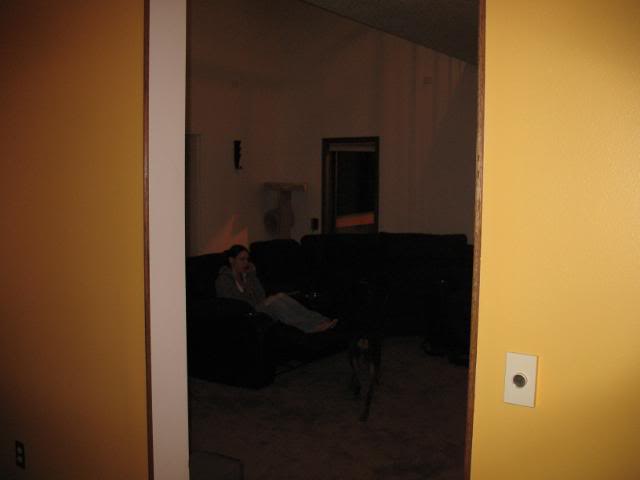
Front entry

Looking to the office

Looking to the living room, kitchen on the left

Front hall walk-in closet

Main floor half bath

Office


Living room


Looking up to the balcony from the living room.

Kitchen, after we started ripping down wallpaper and putting up cabinet hardware




Dining room, I don't have any before pictures, but it was the same maroon/purple that surrounds the front door and it had a HUGE chandelier in it.



Looking into living room

#3
2nd floor tour:
Stairs going to the 2nd floor (view from top)
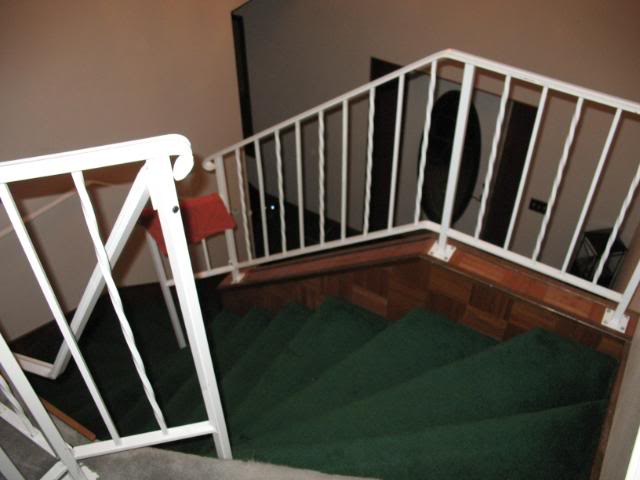
Looking down to main entry, notice paint samples on walls
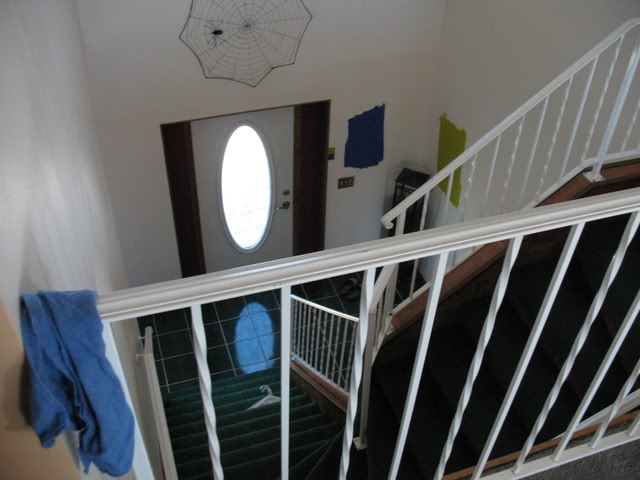
Balcony above living room
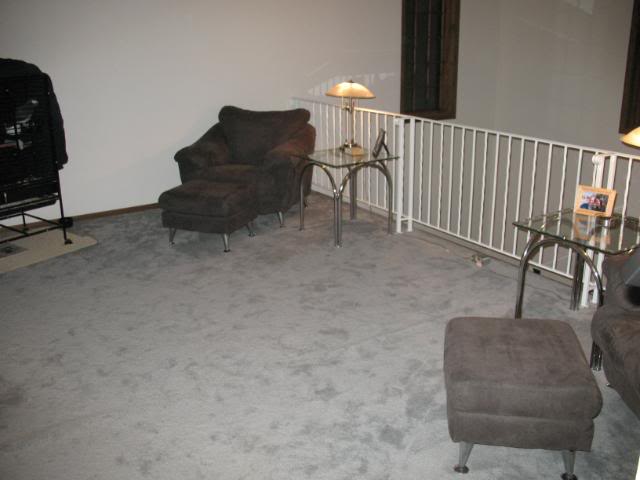
Looking down to living room
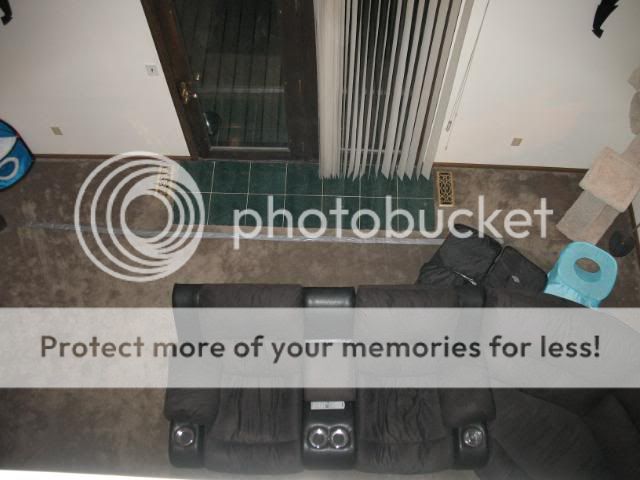
Master suite with pepto pink walls and carpet carpet and walls will be fixed within the year
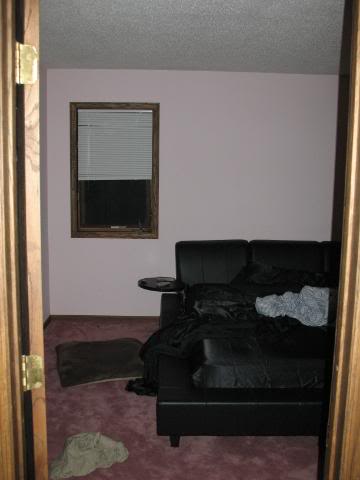
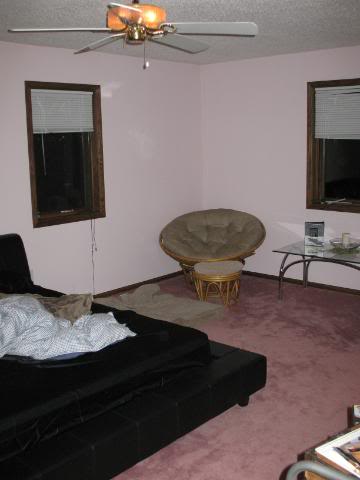
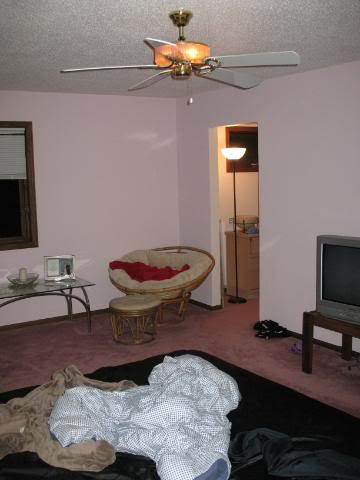
Hallway to closet and master bath
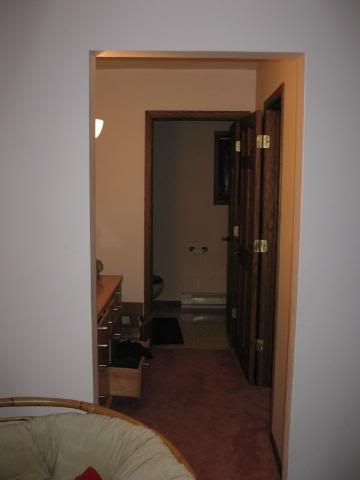
Master walk-in closet
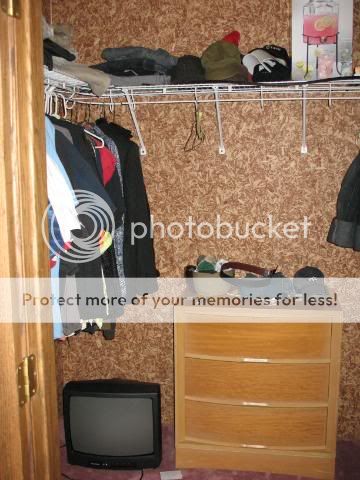
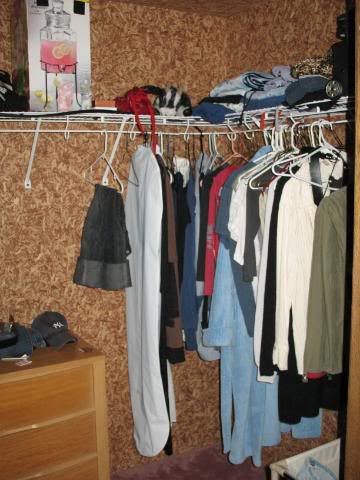
Master bath, starting to rip down wallpaper
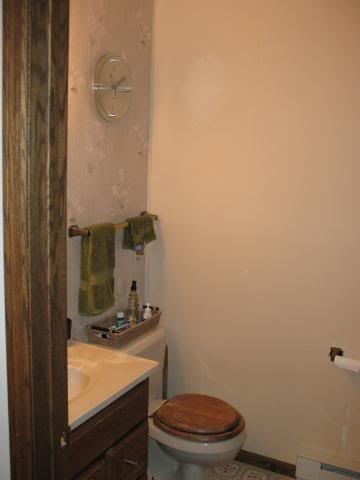
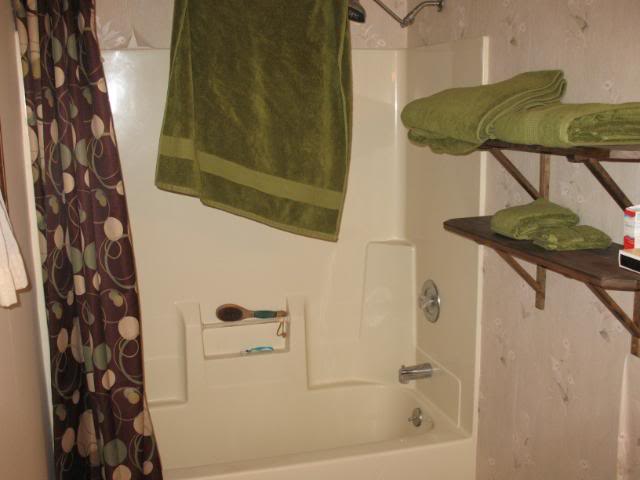
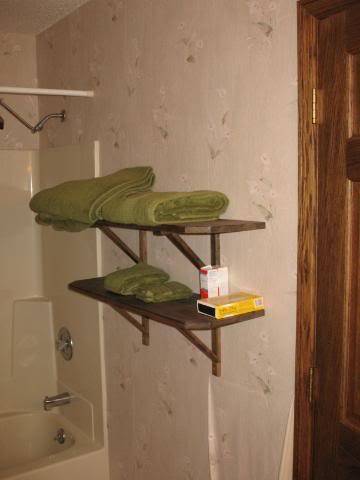
Upstairs hallway to laundry, spare bedrooms, and bathroom
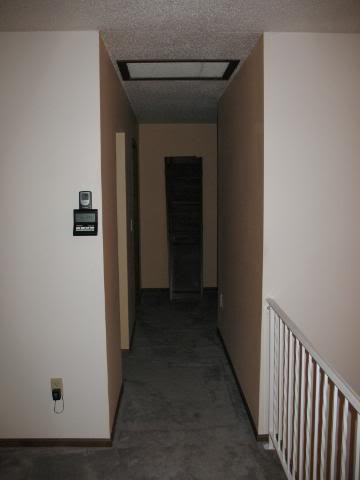
Laundry "room" cabinet has been ripped down to put the washer/dryer on the floor instead of up 1 foot. Previous owners had front loaders.
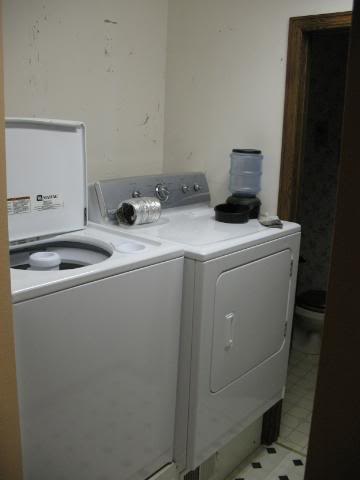
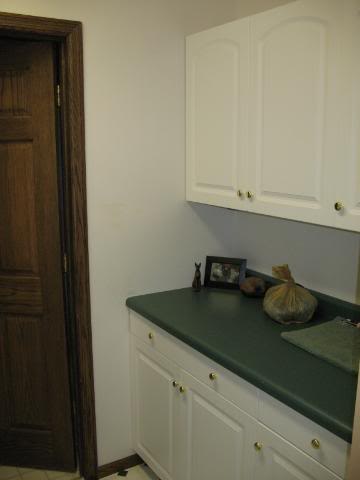
Full Bathroom
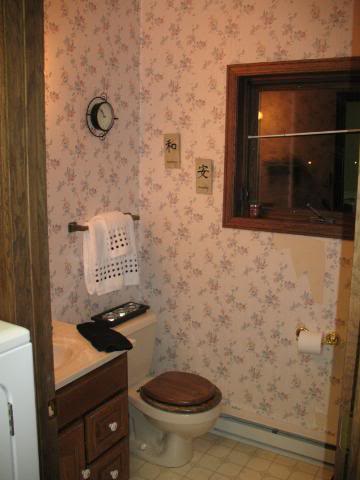
Spare bedroom
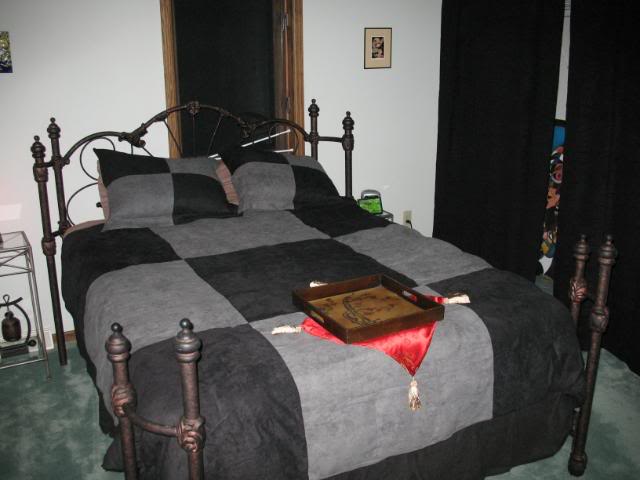
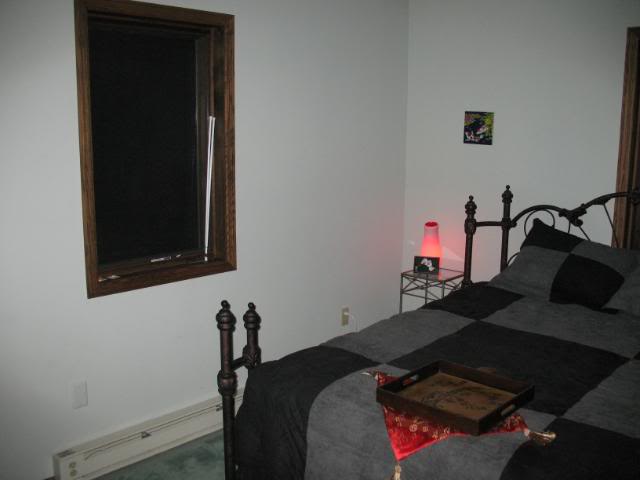
Spare bedroom-still empty
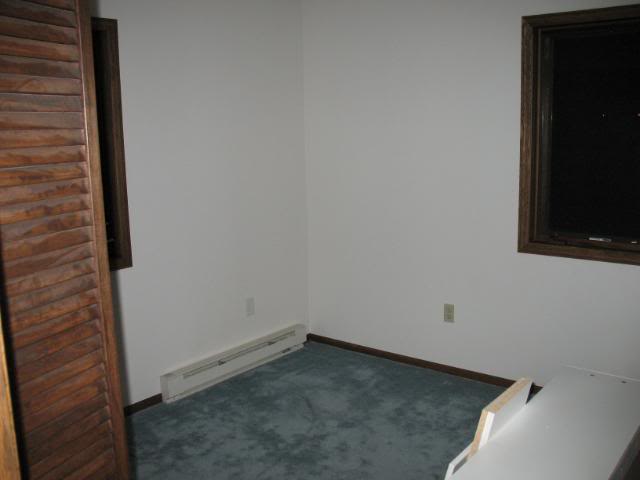
Third spare bedroom
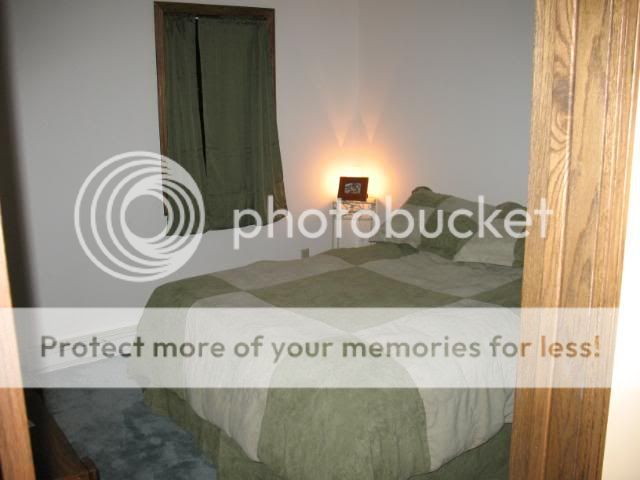
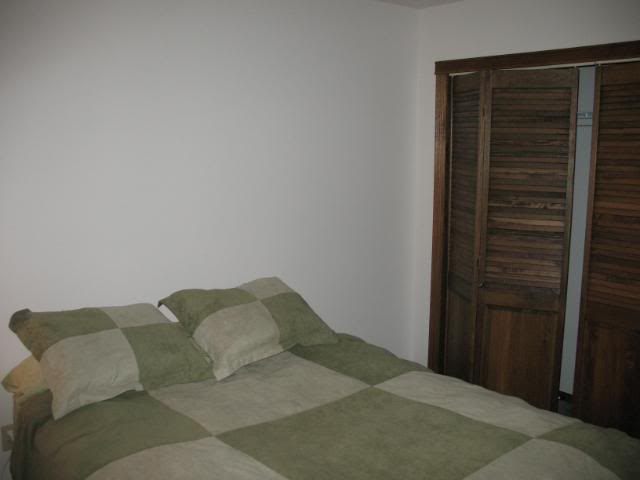
Stairs going to the 2nd floor (view from top)

Looking down to main entry, notice paint samples on walls

Balcony above living room

Looking down to living room

Master suite with pepto pink walls and carpet carpet and walls will be fixed within the year



Hallway to closet and master bath

Master walk-in closet


Master bath, starting to rip down wallpaper



Upstairs hallway to laundry, spare bedrooms, and bathroom

Laundry "room" cabinet has been ripped down to put the washer/dryer on the floor instead of up 1 foot. Previous owners had front loaders.


Full Bathroom

Spare bedroom


Spare bedroom-still empty

Third spare bedroom


#4
Basement and garage tour:
Going downstairs, door to garage
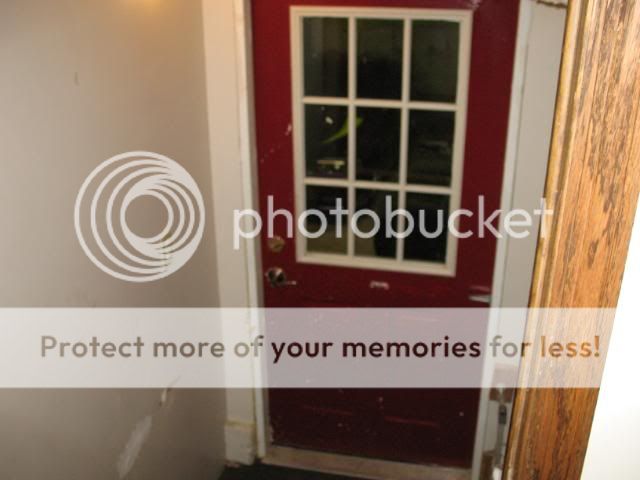
Garage, ignore the wife's bucket of rice, it wasn't my choice.
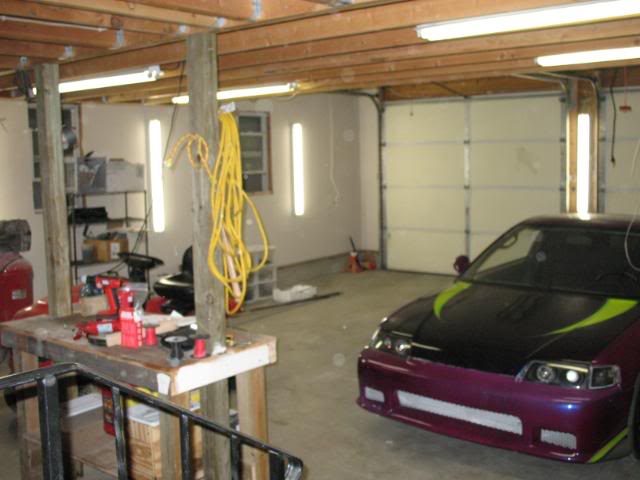
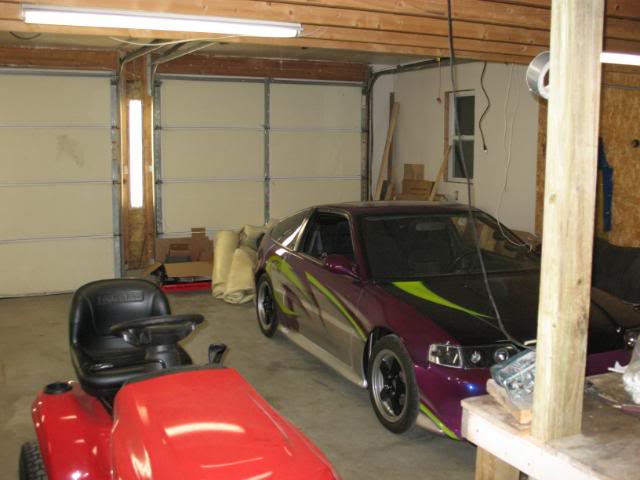
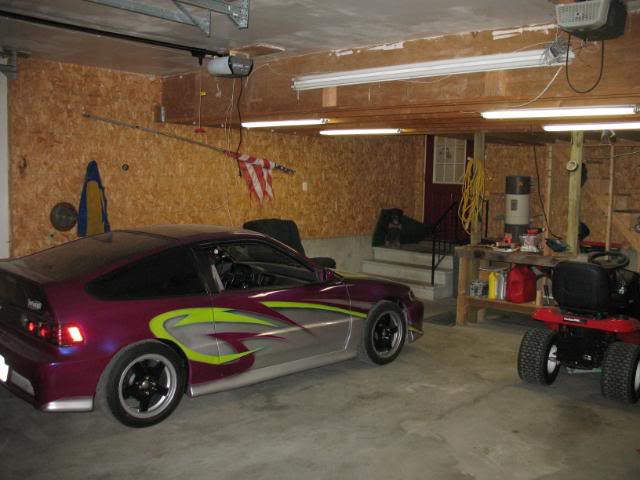
"The man cave" loft above the garage
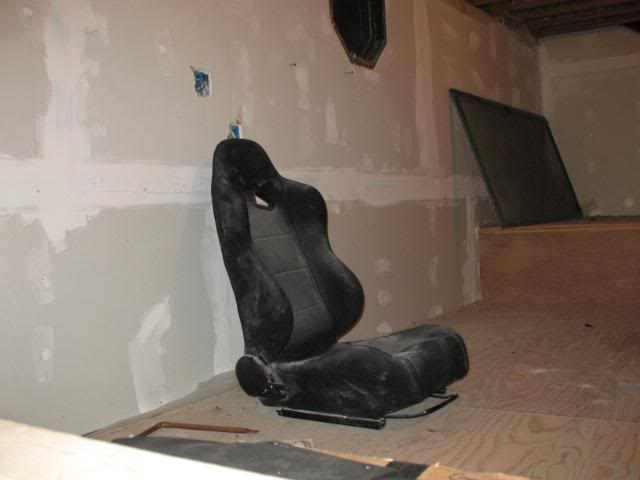
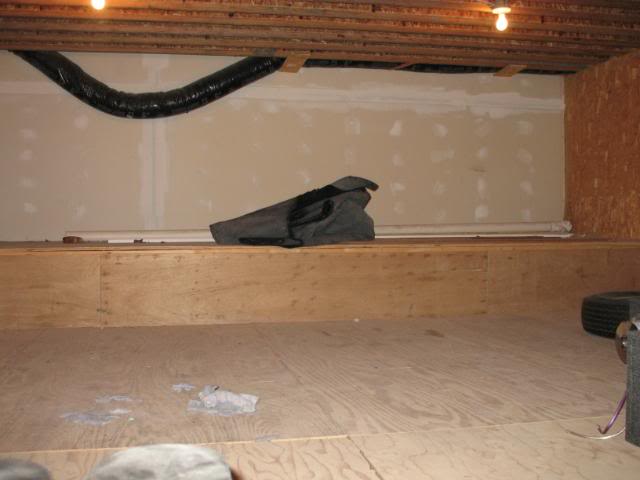
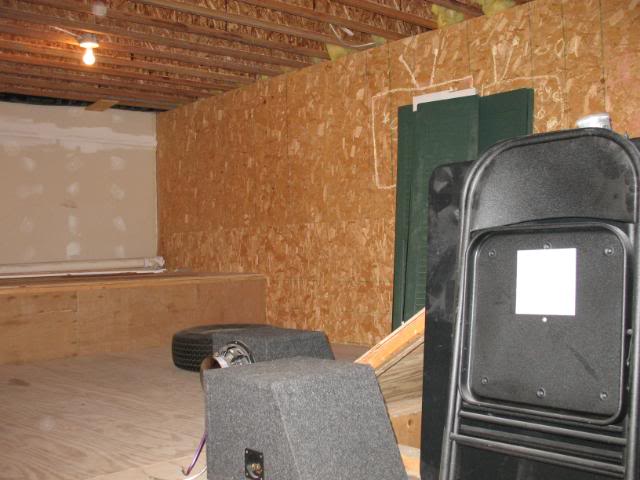
Going to the basement
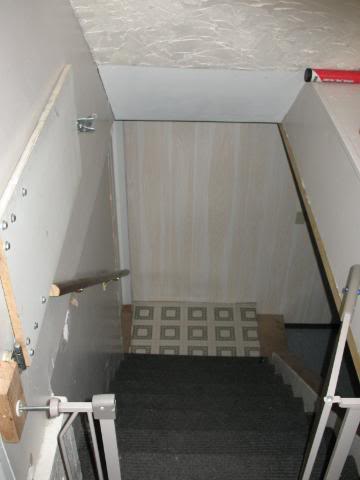
View of the basement from the landing
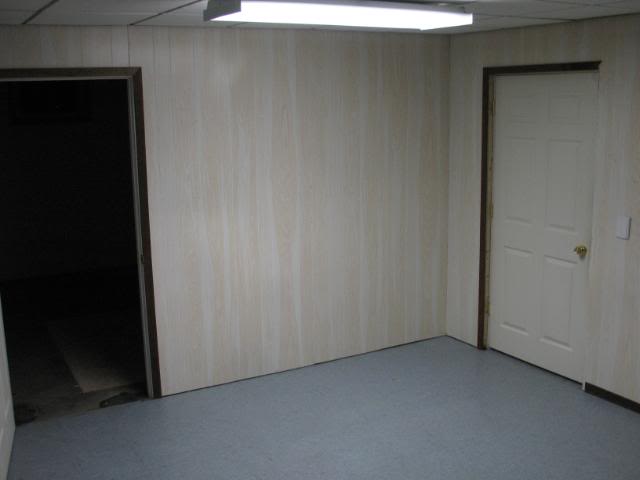
Storage under the garage (water softener in the corner not hooked up)
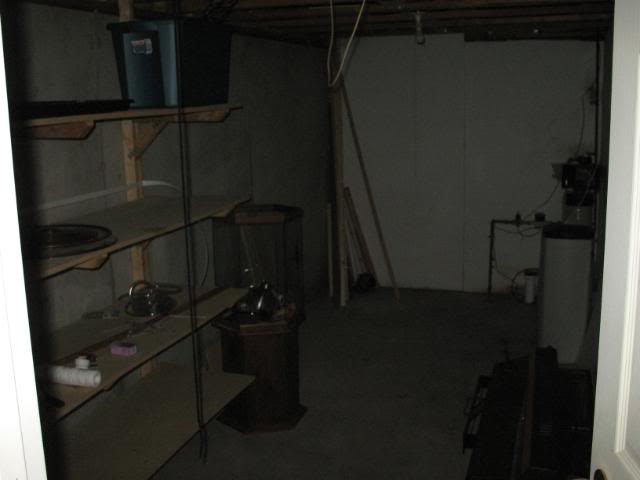
Storage under the front porch
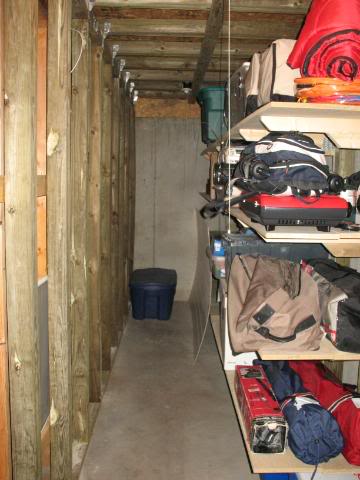
Empty room
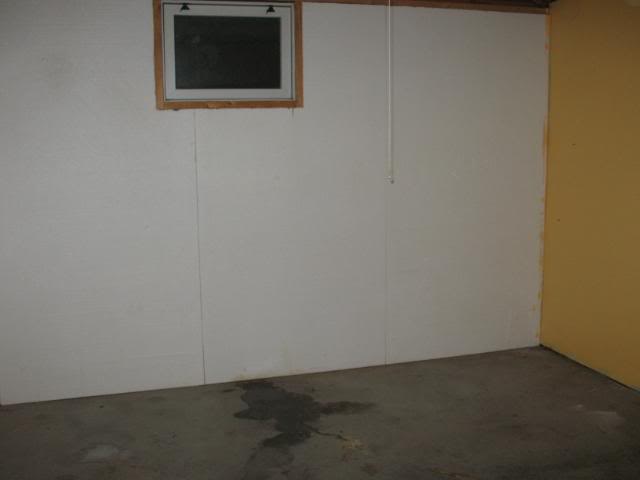
Smallest bathroom in history, toilet and sink in a closet
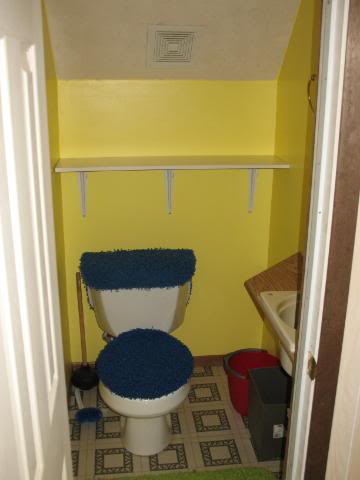
Empty room
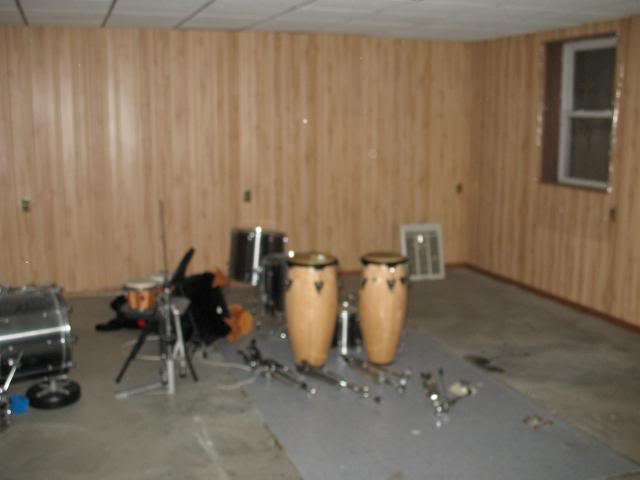
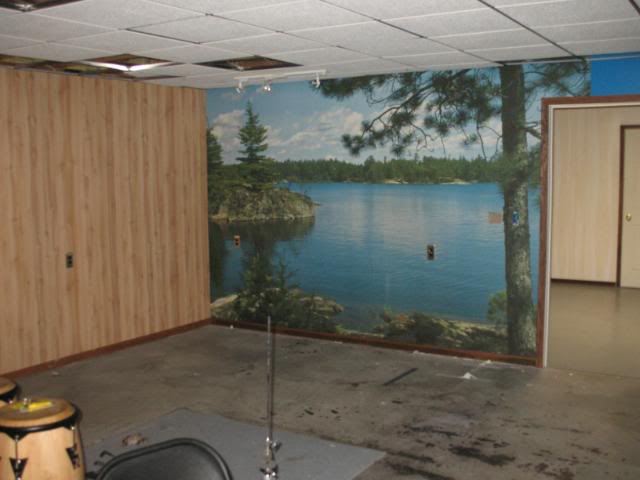
Utility room
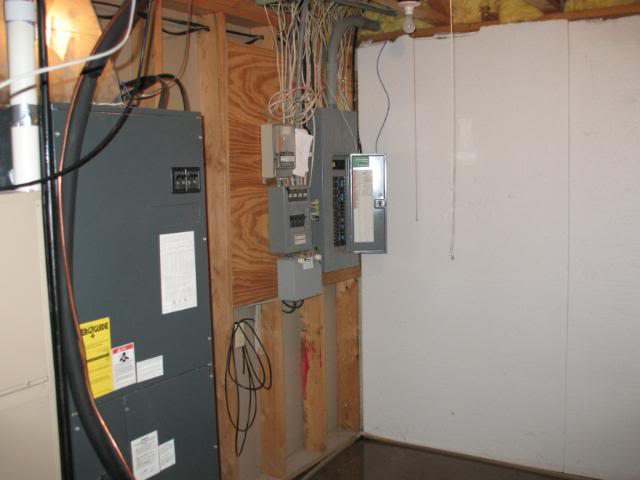
Going downstairs, door to garage

Garage, ignore the wife's bucket of rice, it wasn't my choice.



"The man cave" loft above the garage



Going to the basement

View of the basement from the landing

Storage under the garage (water softener in the corner not hooked up)

Storage under the front porch

Empty room

Smallest bathroom in history, toilet and sink in a closet

Empty room


Utility room

#5
So far we have :
-made outdoor fire pit
-cut back the willows and bushes
-fixed a TON of holes in the walls
-put up new wall sconces in living room
-lights/paint in dining room
-new front door and storm door
-new kitchen cabinet hardware
-new kitchen paint
-new kitchen lighting
-I've got the new kitchen island top in the garage, I've just got to do some finishing work on it and install it
-main floor half bath vanity, paint, sink, floor, light, hardware, etc... (still working on it)
-painted one of the spare bedrooms
-new light fixtures in all spare bedrooms
-put up cabinets above washer/dryer
Pics:
Pic before willows and bushes/shrubs cut back:
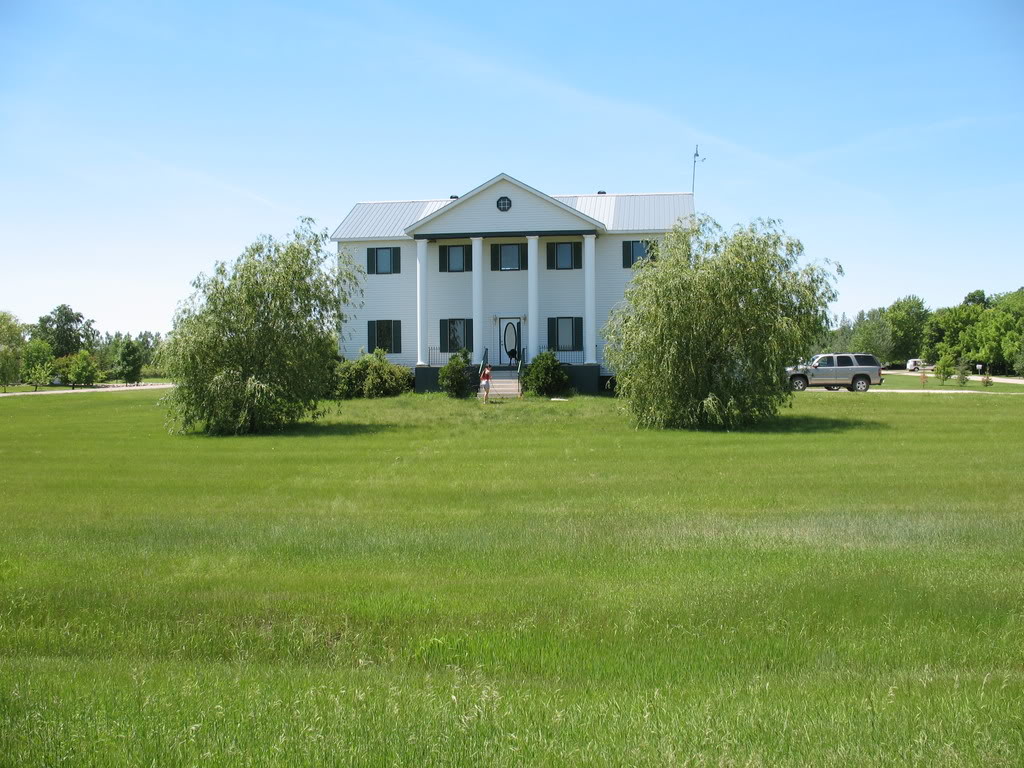
Main floor half bath, still need to install white toilet and mirror then it's done
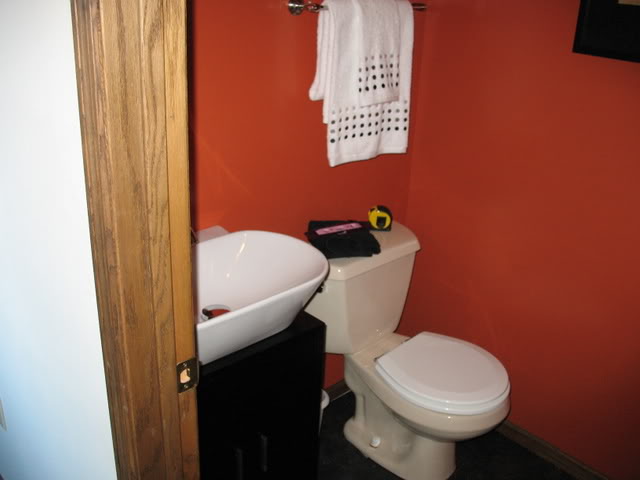
Kitchen after paint, hardware, bosch dishwasher, new sink, new faucet, new light above table, still need to finish island top
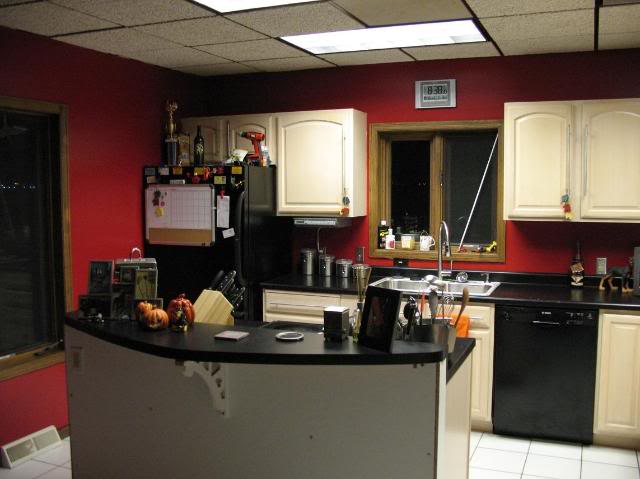
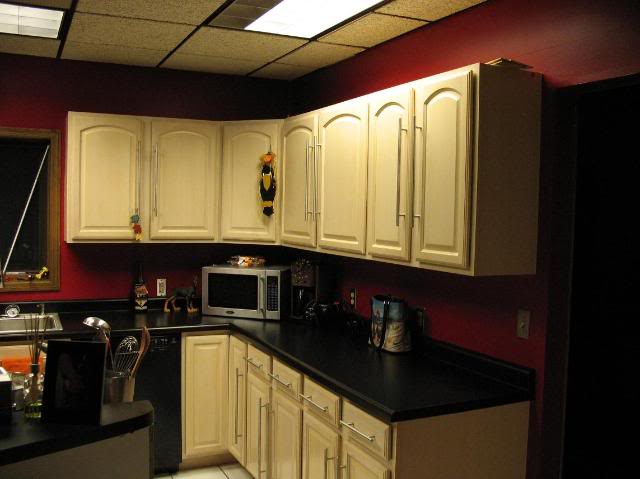
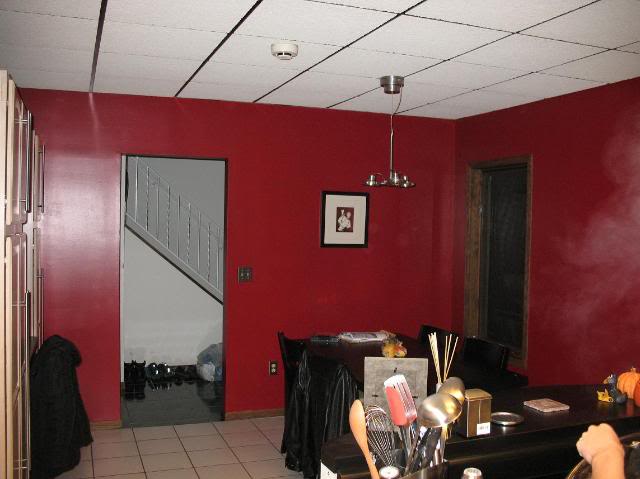
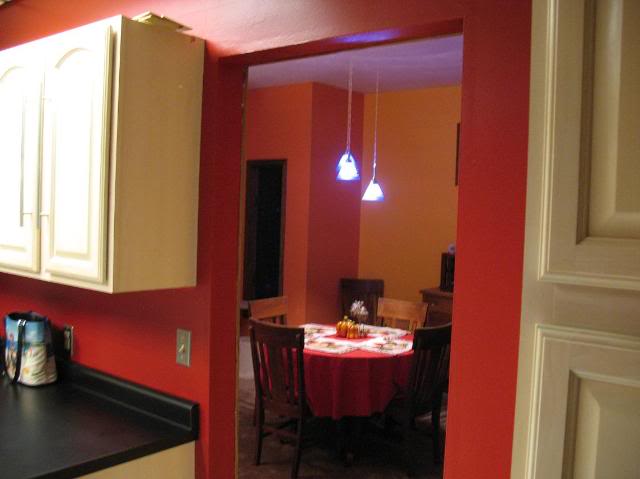
Spare bedroom upstairs, new paint, new light (not mounted in this picture)
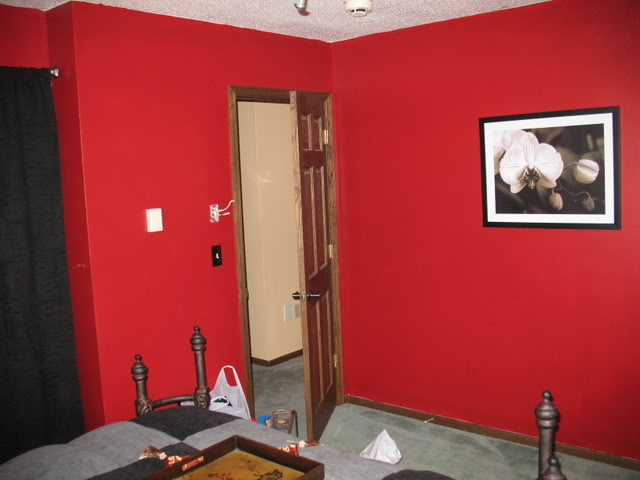
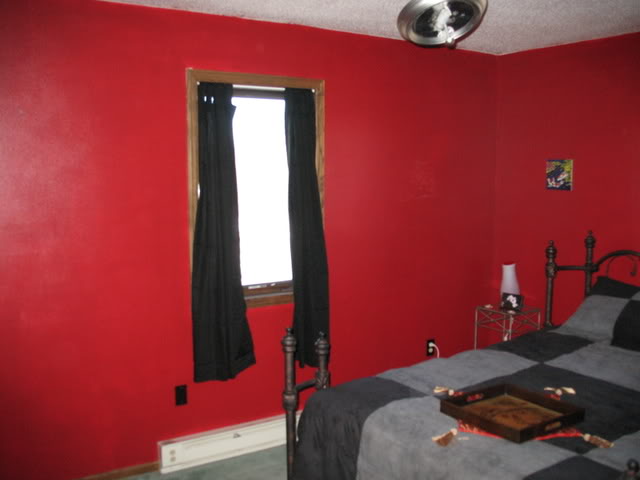
Future plans for the basement
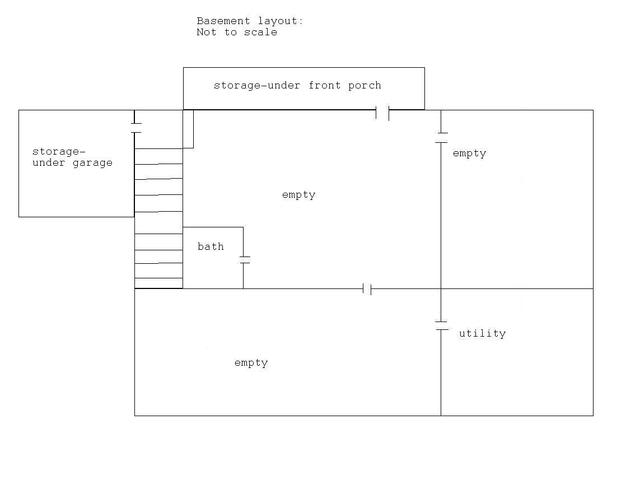
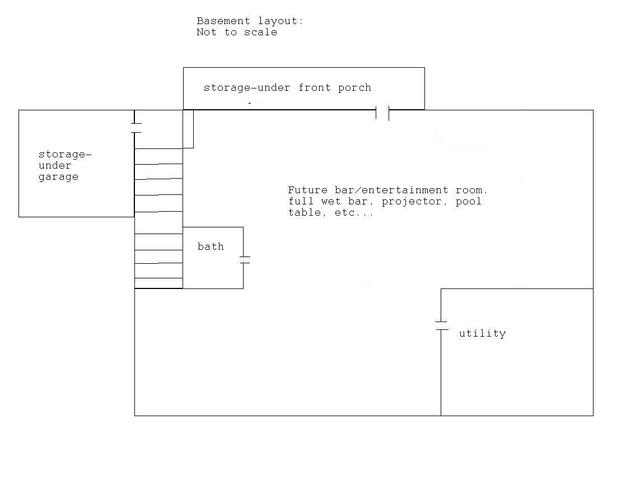
Future plans for the whole house include remodeling damn near every room in the house one at a time.
As far as outside goes, I'm going to put a walkway from the front steps to the driveway next summer, put up new gutters next summer, plant trees every 4-5 feet on the property line around the sides and back of the house, rip down the deck and rebuild it attached to the house at the proper height (instead of a foot below the door), mulch landscaping around the whole house, apple tree in the yard....TONS OF PLANS...
-made outdoor fire pit
-cut back the willows and bushes
-fixed a TON of holes in the walls
-put up new wall sconces in living room
-lights/paint in dining room
-new front door and storm door
-new kitchen cabinet hardware
-new kitchen paint
-new kitchen lighting
-I've got the new kitchen island top in the garage, I've just got to do some finishing work on it and install it
-main floor half bath vanity, paint, sink, floor, light, hardware, etc... (still working on it)
-painted one of the spare bedrooms
-new light fixtures in all spare bedrooms
-put up cabinets above washer/dryer
Pics:
Pic before willows and bushes/shrubs cut back:

Main floor half bath, still need to install white toilet and mirror then it's done

Kitchen after paint, hardware, bosch dishwasher, new sink, new faucet, new light above table, still need to finish island top




Spare bedroom upstairs, new paint, new light (not mounted in this picture)


Future plans for the basement


Future plans for the whole house include remodeling damn near every room in the house one at a time.
As far as outside goes, I'm going to put a walkway from the front steps to the driveway next summer, put up new gutters next summer, plant trees every 4-5 feet on the property line around the sides and back of the house, rip down the deck and rebuild it attached to the house at the proper height (instead of a foot below the door), mulch landscaping around the whole house, apple tree in the yard....TONS OF PLANS...
#6
current project: operation get rid of the ugly outdoor railings...
This started as lets get rid of the rail on the balcony and just put up a wall at the same height to "I want built-ins" and god knows a happy wife is a happy life so it now also has built-ins. I still have to tape/mud/texture/paint. It will have bullnose edges all around. But here is how she sits after a day of work. I probably won't be able to finish it until next week since I don't have another day off until then.
Before:
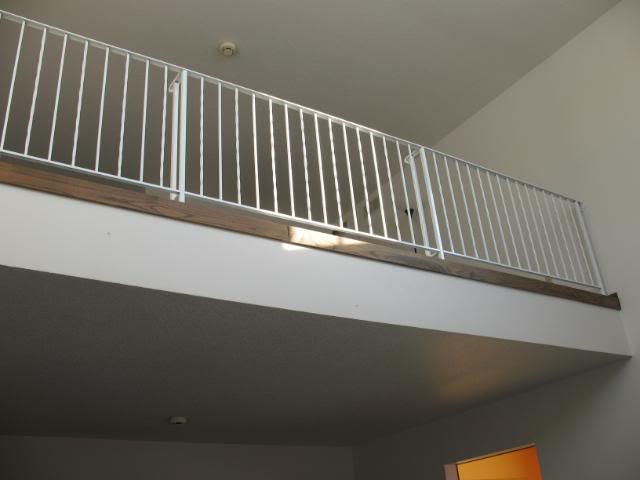
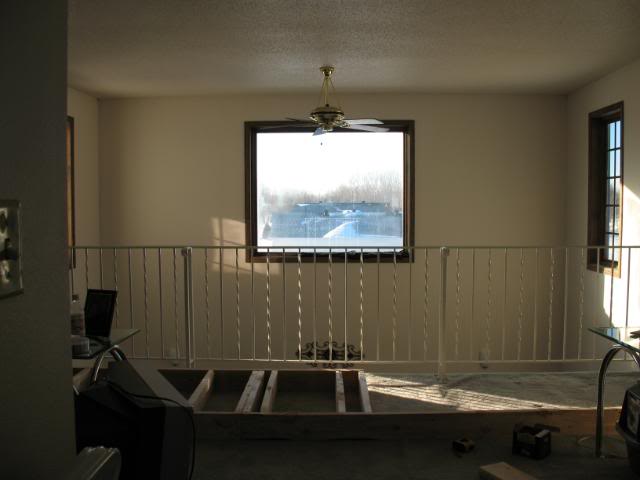
And now:
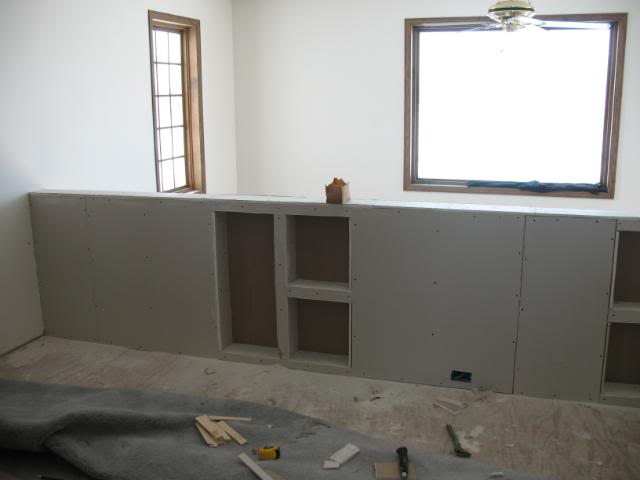
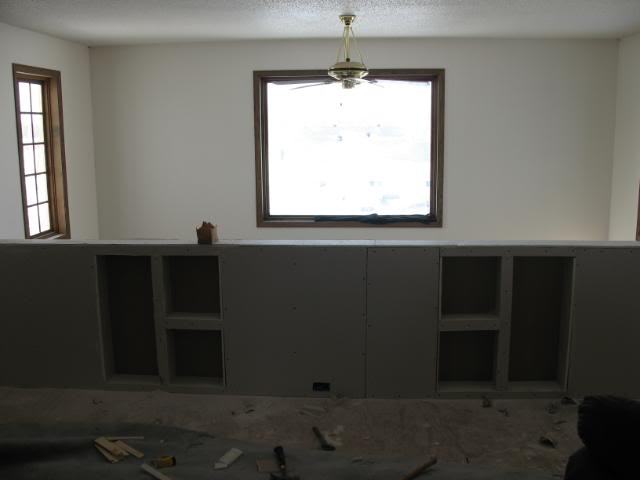
EDIT: I just noticed that my shelves look like they aren't level, but it must just be the picture...they are level.
This started as lets get rid of the rail on the balcony and just put up a wall at the same height to "I want built-ins" and god knows a happy wife is a happy life so it now also has built-ins. I still have to tape/mud/texture/paint. It will have bullnose edges all around. But here is how she sits after a day of work. I probably won't be able to finish it until next week since I don't have another day off until then.
Before:


And now:


EDIT: I just noticed that my shelves look like they aren't level, but it must just be the picture...they are level.









